CLT system
NOVATOP system
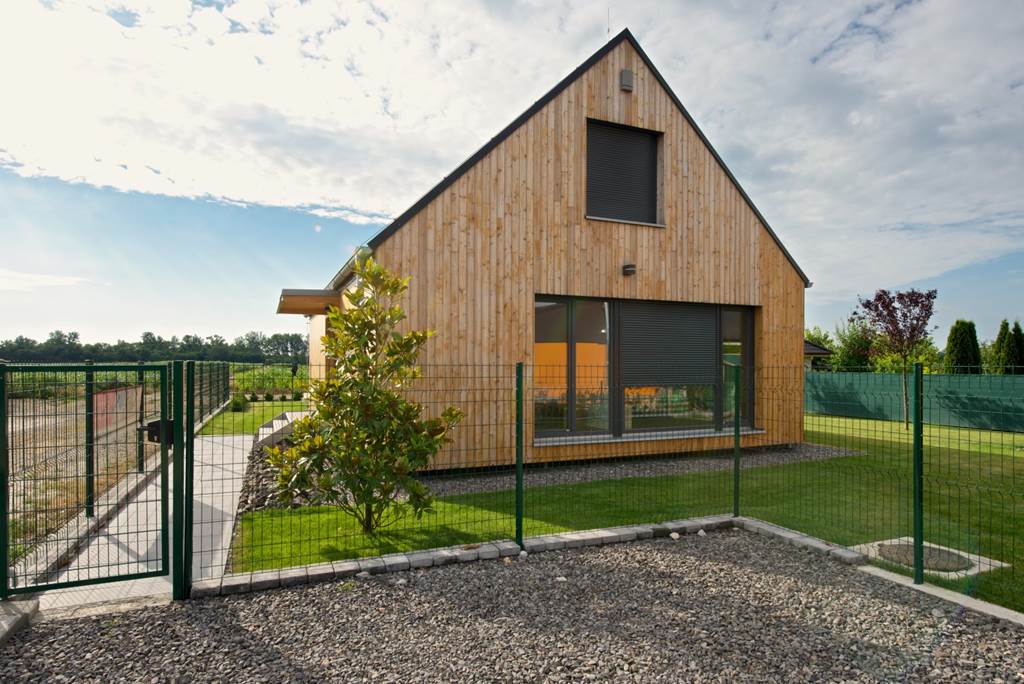
The model house offers an opportunity for everyone to enjoy a modern wood house with all amenities. Our clients appreciate superior performance and top quality of the product. Integrating all details and client specific requirements can be easily implemented during planning and onsite construction. Their quality can be assessed in a comfortable environment furnished with modern design furniture.
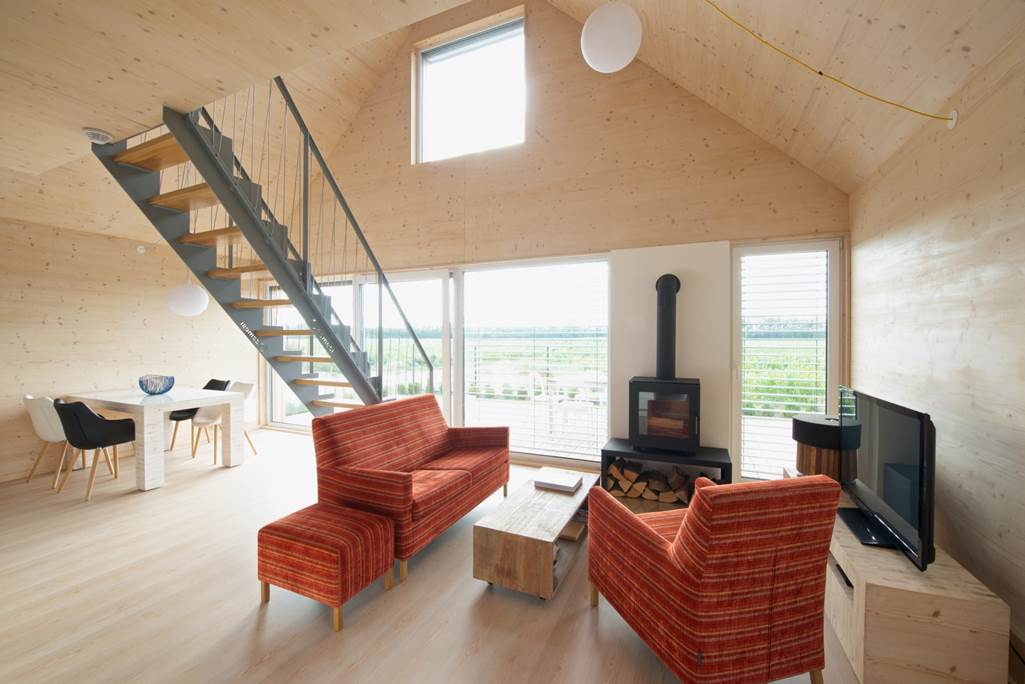
The model house represents a departure in contemporary wood construction. The systemized character of NOVATOP products meets sophisticated asthetic requirements and at the same time promotes environmental conscious construction.
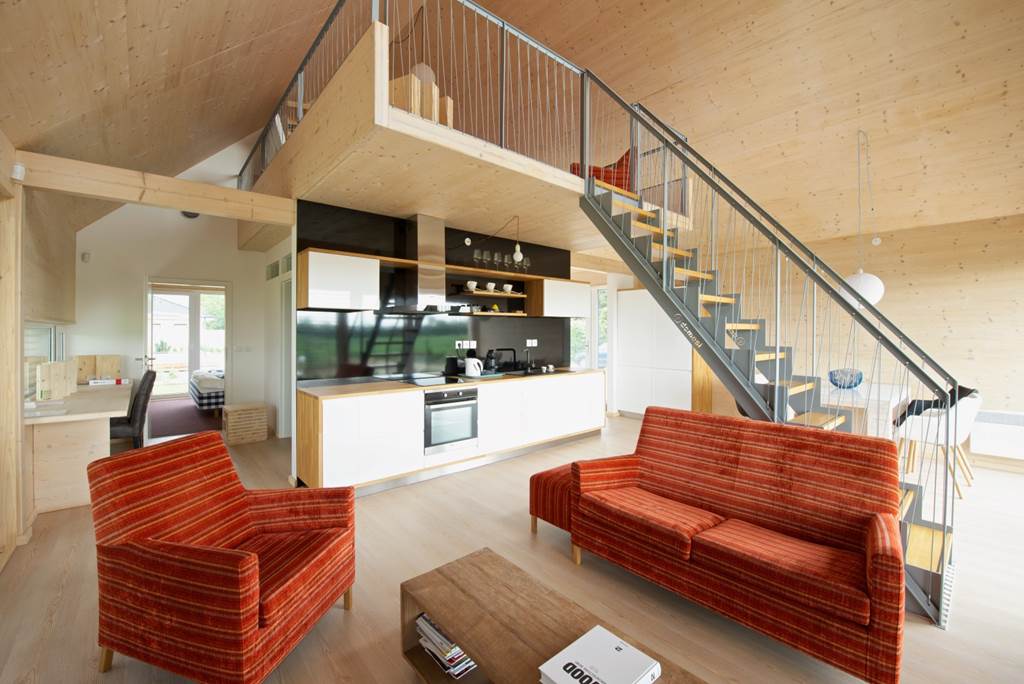
The model house is fully equipped and furnished: There are two bedrooms, one of them with a king size bed, the other with room for two separate beds, a full bath, powder room with lavatory, a build in kitchen with dining room area, living room with a fireplace and a large terrace with ample seating. The upper floor loft space is currently used for material display space. The house is designed to accomodate 2 parking spaces.
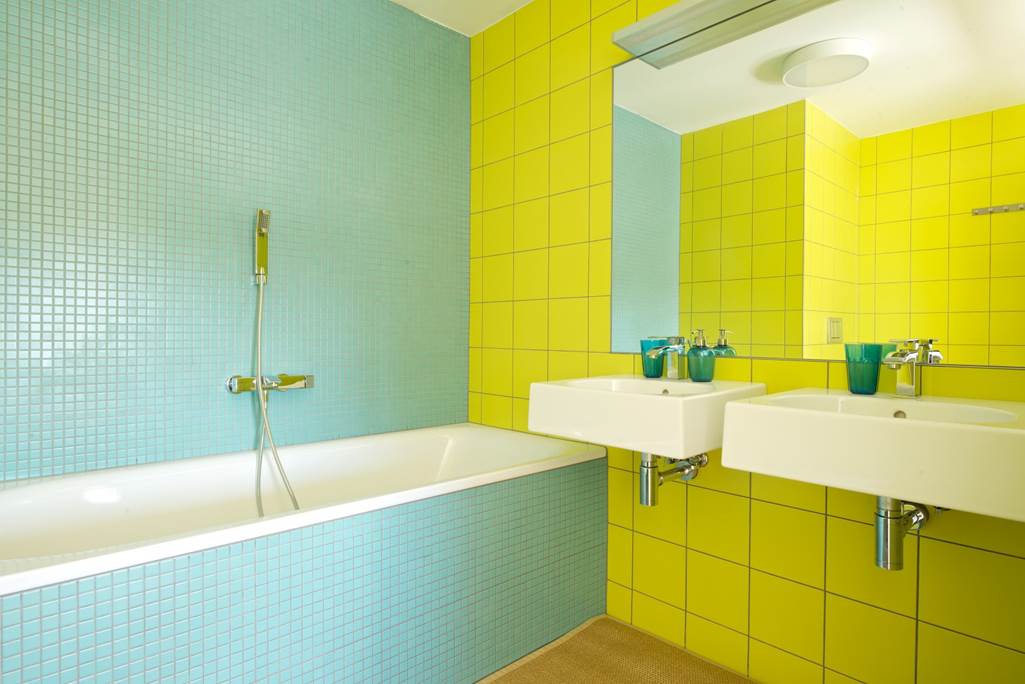
Model houses are the result of an integral collaboration between architecture, design and construction experts. We present top quality original wood houses incorporating state of the art technologies and natural materials for healthy living. This approach allows the fusion of new technologies, energy efficient building design, a clean record of indoor air quality all condusive to healthy living.
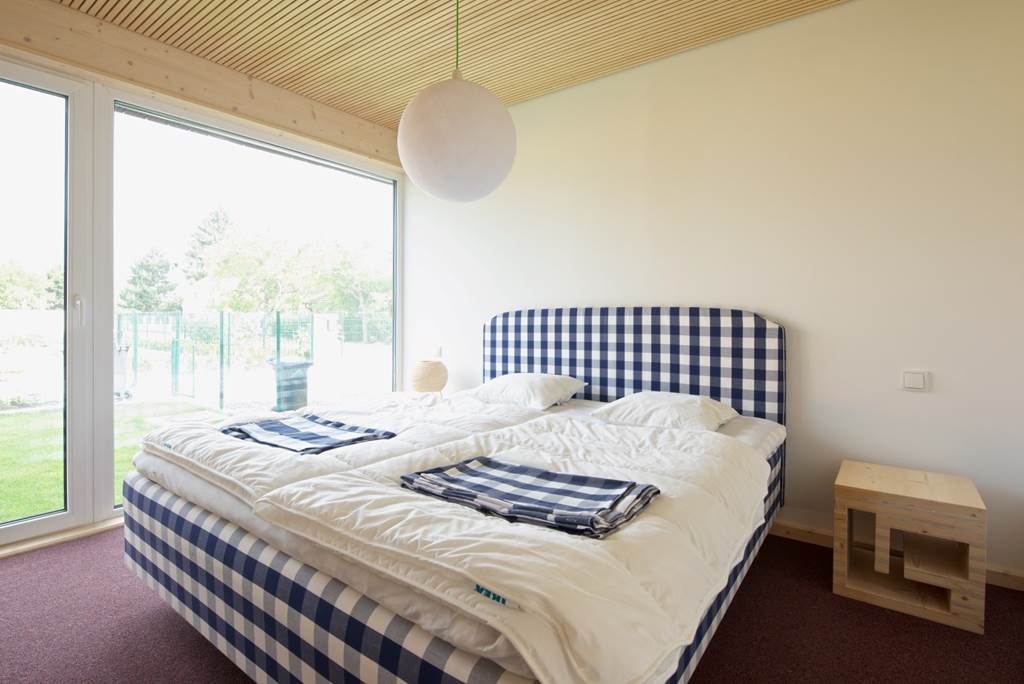
The model house is characterized by excellent performance and air tightness and meets stringent passive house requirements. We would be happy if we can tell you more about our building system and to welcome you in our model house in Slovakia or in the pod model house in the near future in Seattle, WA.
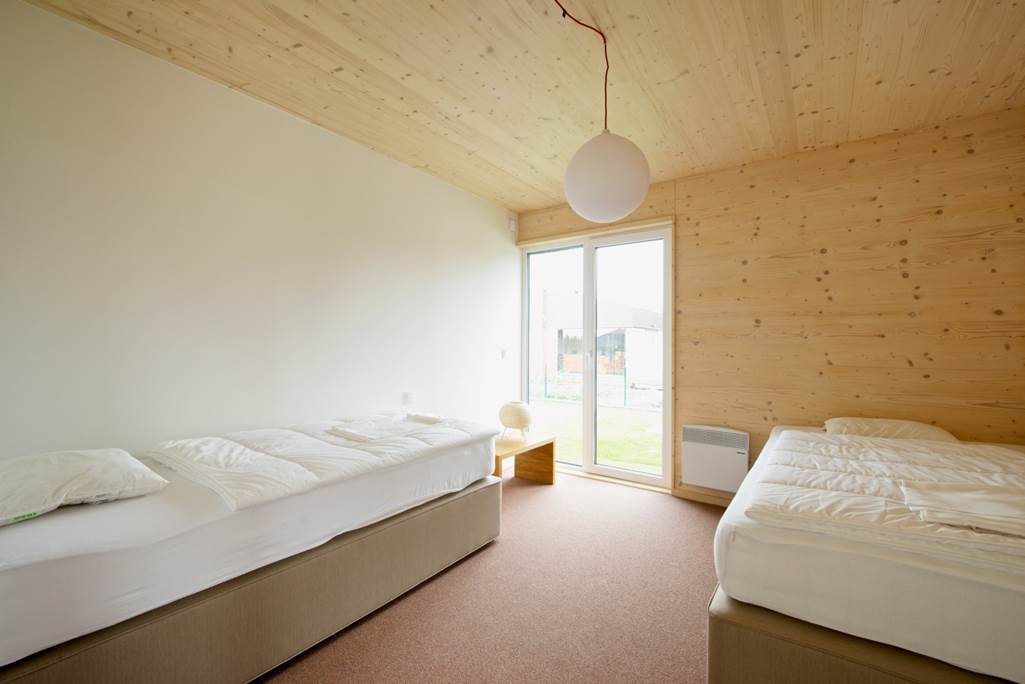
The model house is characterized by excellent performance and air tightness and meets stringent passive house requirements.
